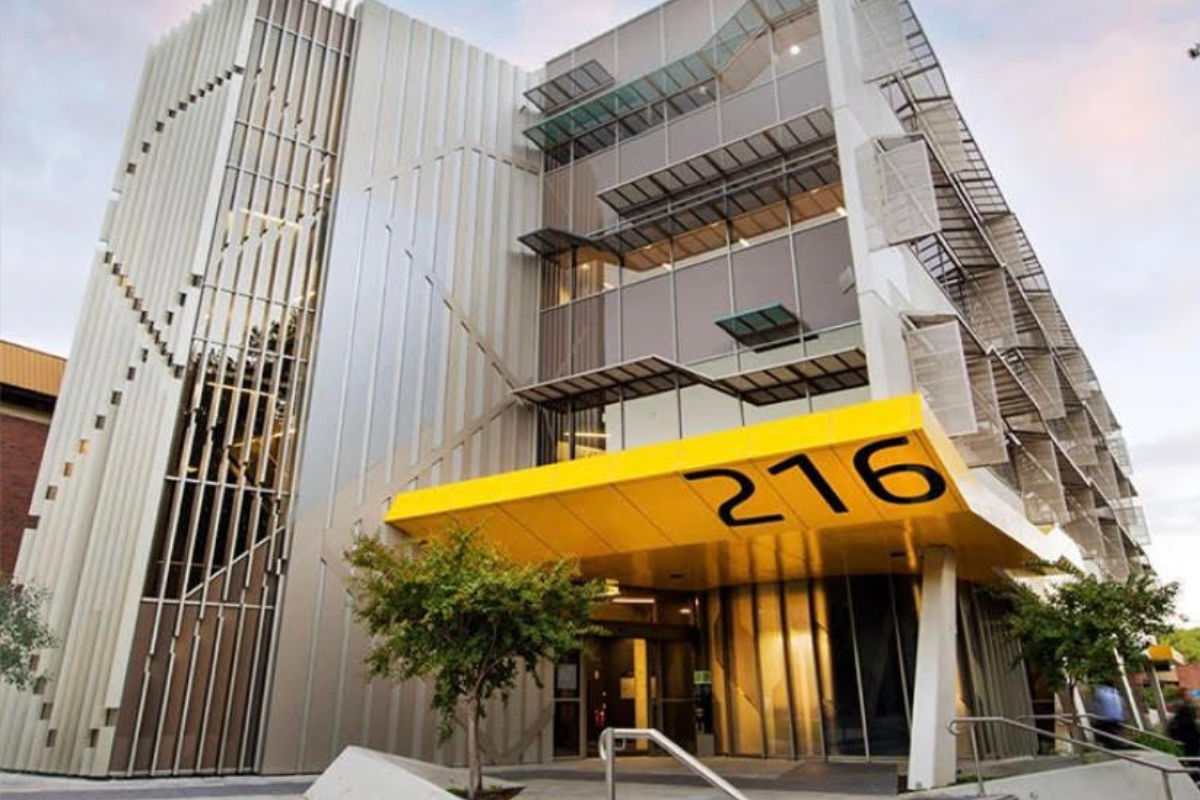The recladding project at Curtin University consisted of removing existing non-compliant ACM cladding and replacing it with a fully non-combustible ACM cladding system. The new system included all new light weight steel framing, non-combustible sarking and Ultracore G2 panels completed with silicone work. Buildings 216 and 300 were the initial locations at Curtin found to be a fire hazard which consisted of high-level roofs, fascia’s soffits, awnings and staircases in which all had a level of complexity with architectural offsets, angles and curves. The project was completed by using the offsite fabrication process of a CNC router and CAD software to produce the panels which were transported to site for installation. The install was completed off fixed/mobile scaffold and boom/scissor lifts.

