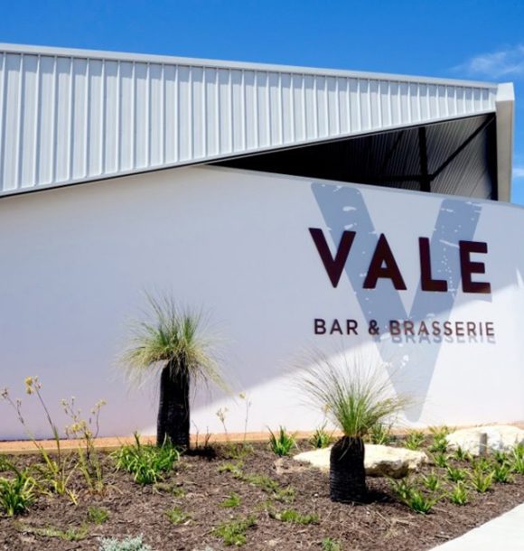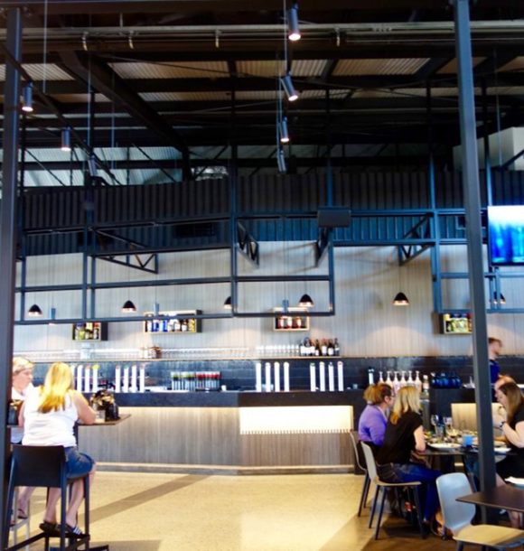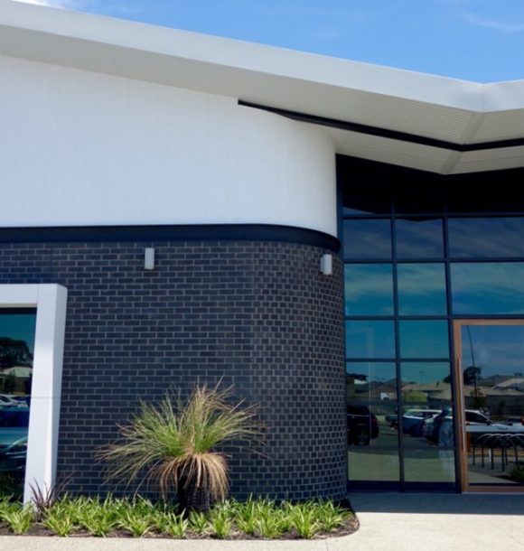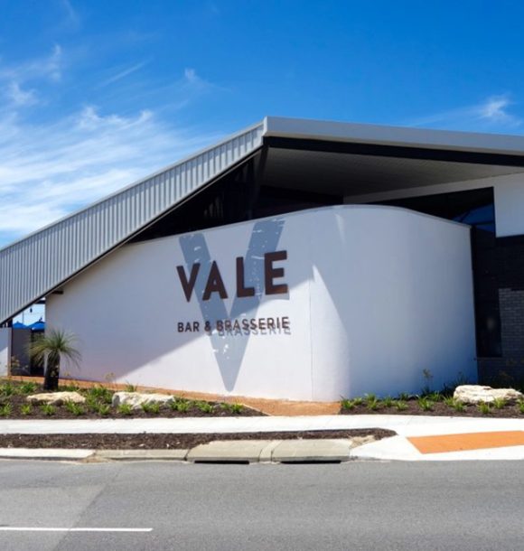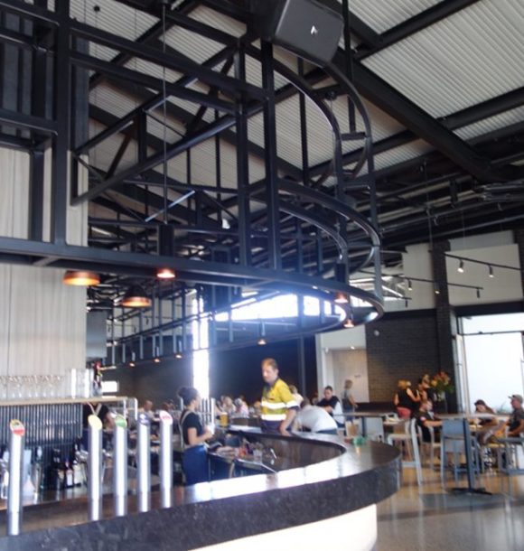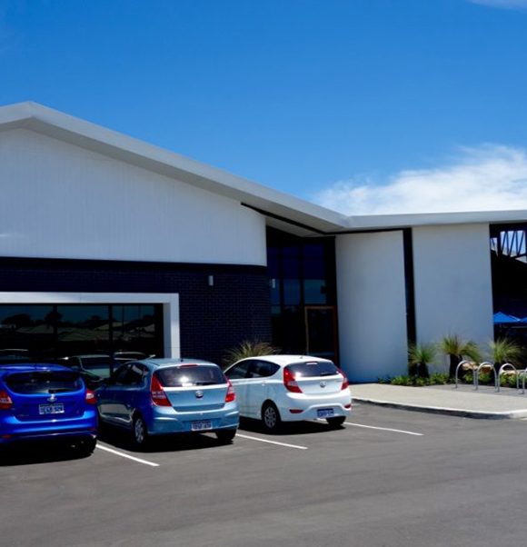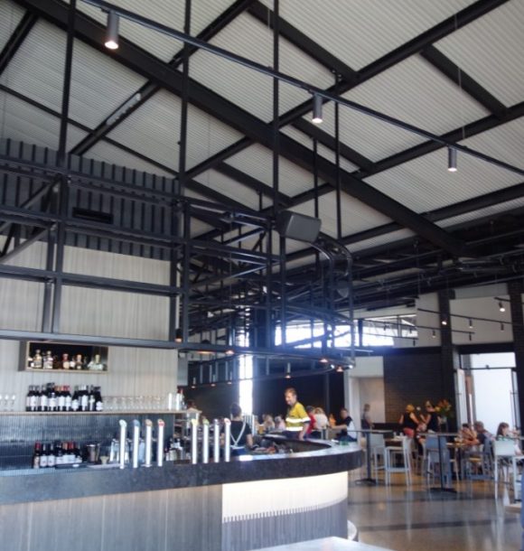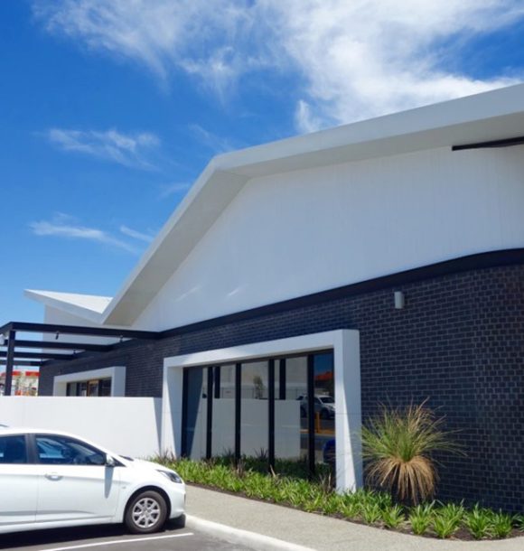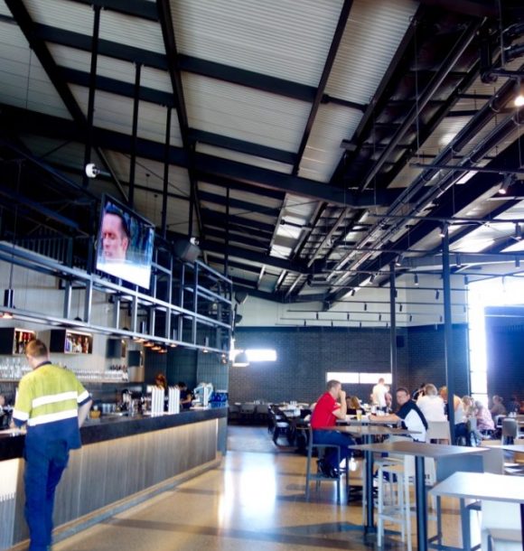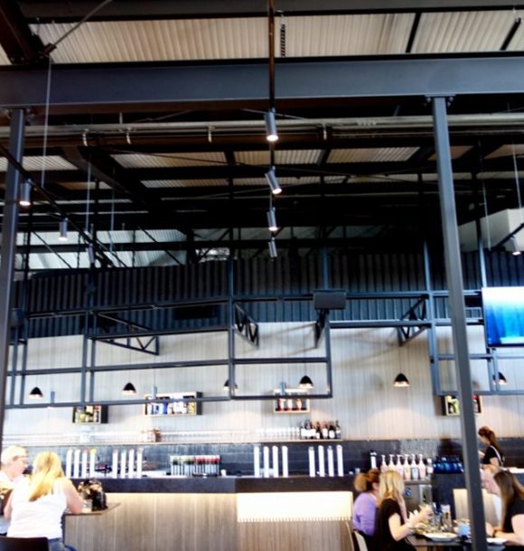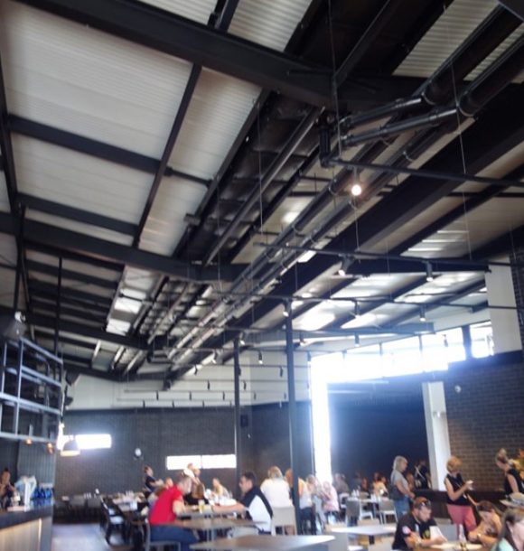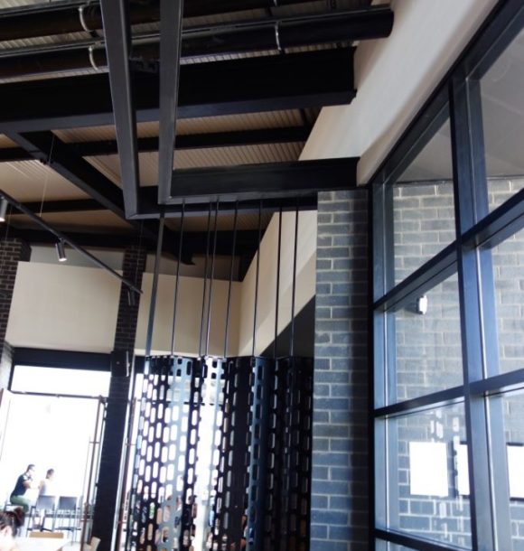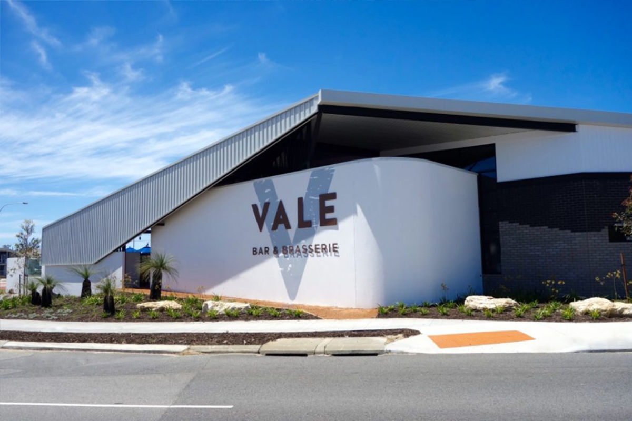
Project Description
The Vale Bar & Brasserie was a new build – a stylish, family-friendly venue for people of all ages in the ever growing suburb of Beeliar. The tavern is a single story consisting of two bar areas, a bistro/restaurant and alfresco areas with high spec finishes. There is also a drive-thru Thirsty Camel bottle shop attached to the main building. Works on this project included exposed grid ceilings, bulkheads, stud walls and external cladding.
Ceilings
- Supply and install 600 x1 200 exposed grid system with ceiling tiles
- Supply and install 13mm flush water resistant plasterboard on concealed suspension system
- Supply and install 13mm flush plasterboard bulkhead including framing
- Supply and install 550 x 550 access panels
Walls
- Supply and install 76mm steel stud with 1 x 13mm flush water resistant plasterboard each side with 75mm R1.5 insulation
- Supply and install 92mm steel stud frame wall with 13mm flush perforated plasterboard to bar and 2 high level areas
- Supply and install 76mm steel stud wall with 13mm flush water resistant plasterboard behind bar areas for tiling to underside of bench
- Supply and install plywood noggings to stud walls
External Cladding
- Supply and install 9mm CFC Exotec cladding on 35mm top hat with sarking
- Supply and install 9mm Duragroove cladding on 92mm 0.75BMT stud frame to clear PFC including sarking and insulation batts
- Supply and install 9mm Duragroove cladding on 92mm 0.75BMT stud frame to clear PFC including sarking and insulation batts to internal side of drive-thru

