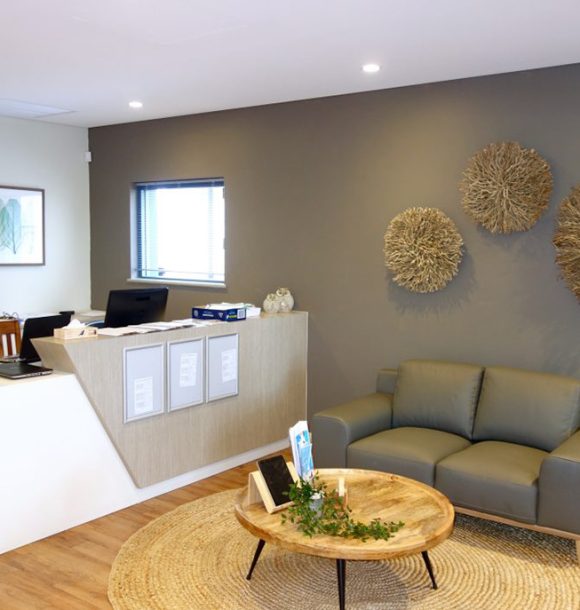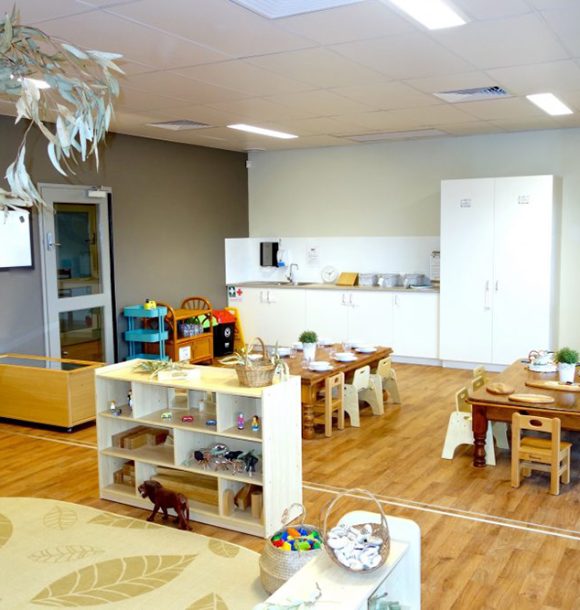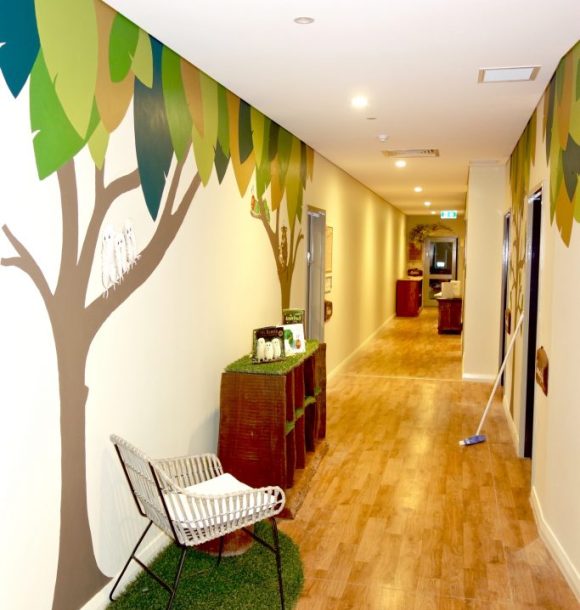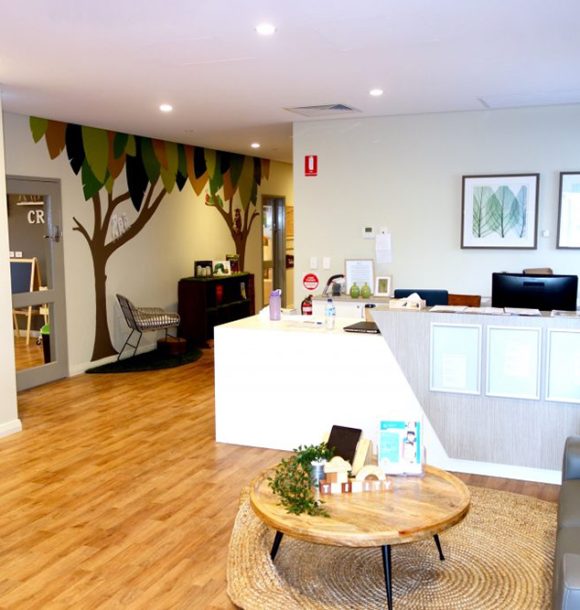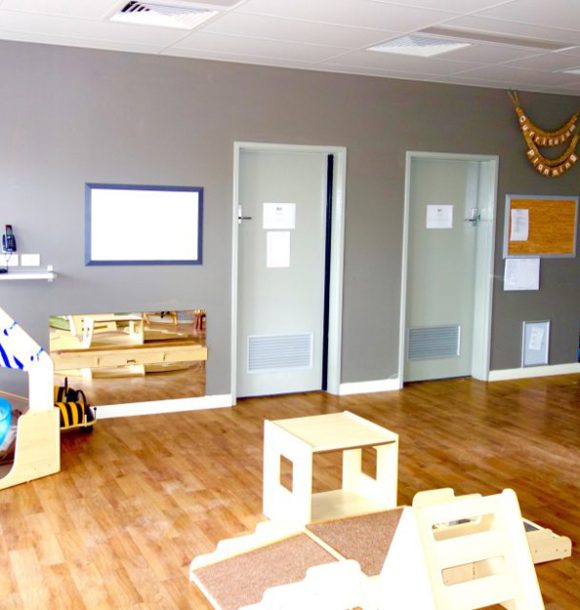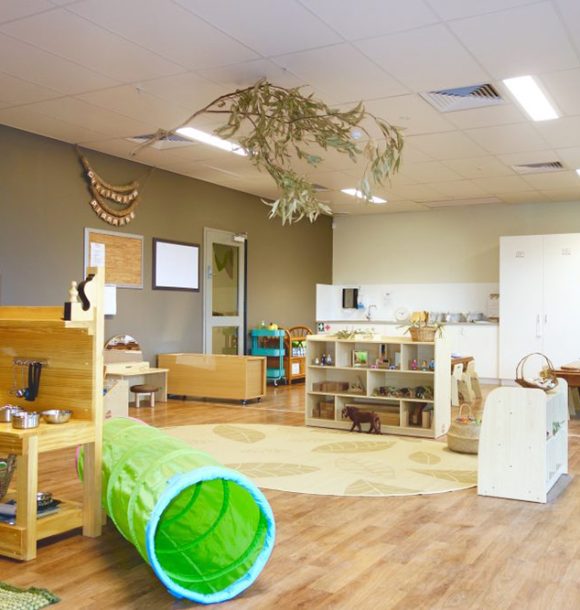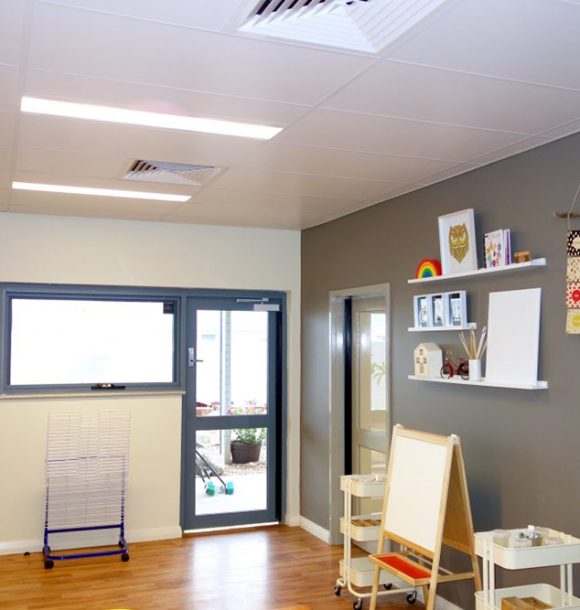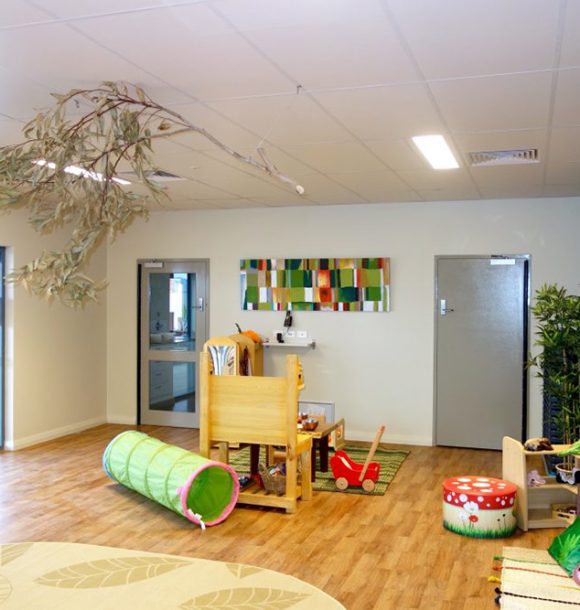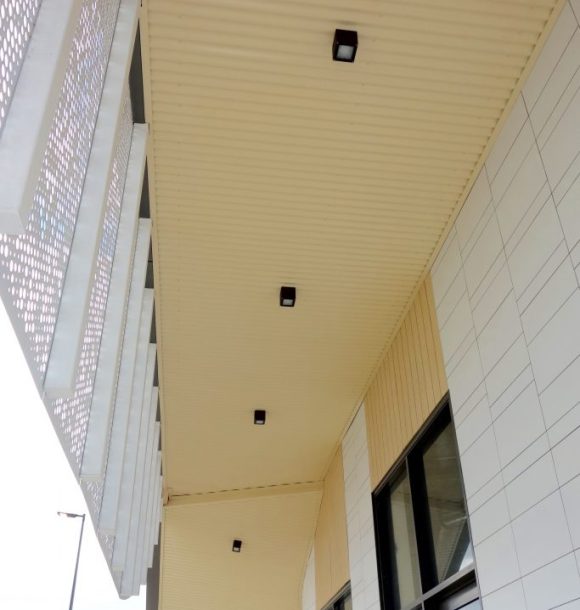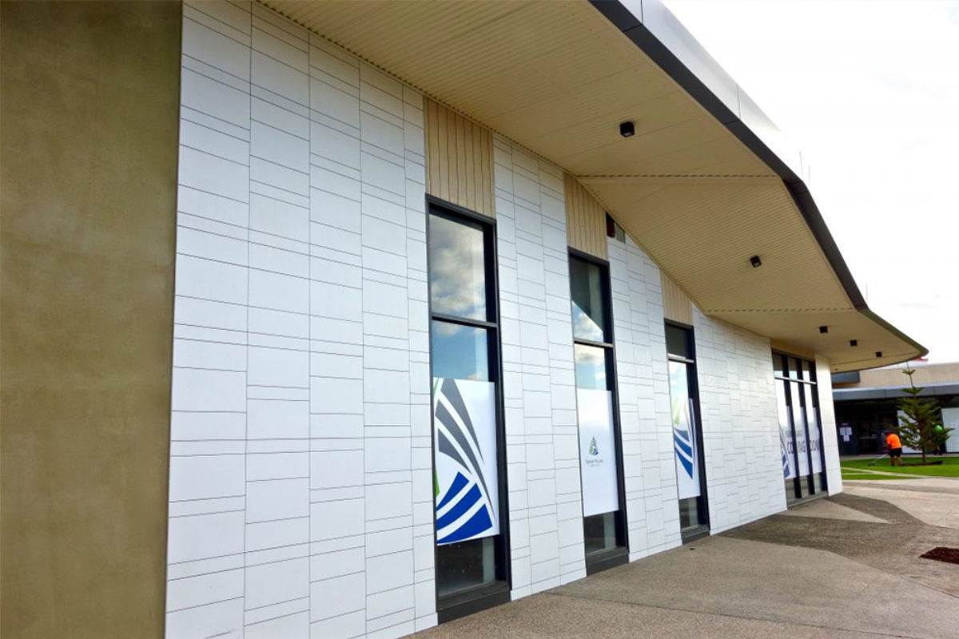
Project Description
Trinity Child Care is a brand new childcare facility set to open in early 2018. The centre is located in the suburb of Alkimos, as part of the new Trinity Village Shopping Centre development created to service the fast-growning Northern coastal corridor. The project consisted of installation of a suspended exposed grid ceiling system with vinyl ceiling tiles, flush plasterboard ceilings on a concealed suspension system, stud walls, installation of door frames and additional works to various other tenancies in the Trinity Village development.
Ceilings
- Supply and install 600 x 1200 suspended exposed grid system with vinyl face ceiling tiles and shadowline wall angle
- Supply and install 13mm flush plasterboard on concealed suspension system with P50 shadowline bead
- Supply and install 9mm Versilux with 10mm express joints on top hats
- Supply and install five 550 x 550 access panels
- Supply and install 140mm R2.5 insulation batts to new internal ceiling areas
Walls
- Supply and install 76mm steel stud with 1 x 13mm flush Impactcheck plasterboard each side and acoustic insulation at 2.9m
- Supply and install 150mm steel stud with 1 x 13mm flush Impactcheck plasterboard each side and acoustic insulation at 2.9m
- Supply and install 76mm steel stud with 1 x 13mm flush Impactcheck plasterboard each side and acoustic insulation at 4.3m
- Supply and install 150mm steel stud with 1 x 13mm flush Impactcheck plasterboard each side and acoustic insulation at 4.3m
Door Frames
- Install split metal door frames
- Miscellaneous Works to Tenancies
- Supply and install steel framing ready for cladding to tenancies 7, 8 & 9 eaves soffits
- Supply and install 6mm Versilux to close out rafter protrusions
- Supply and install suitable steel framing ready for cladding to tenancy 6 entry, recreation centre entry and loading dock soffit

